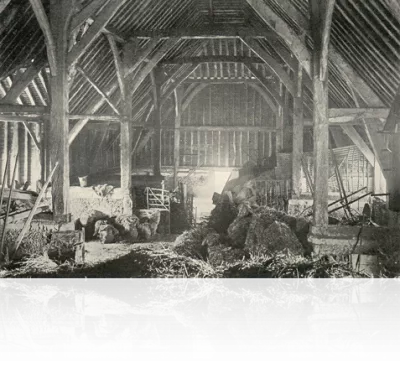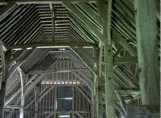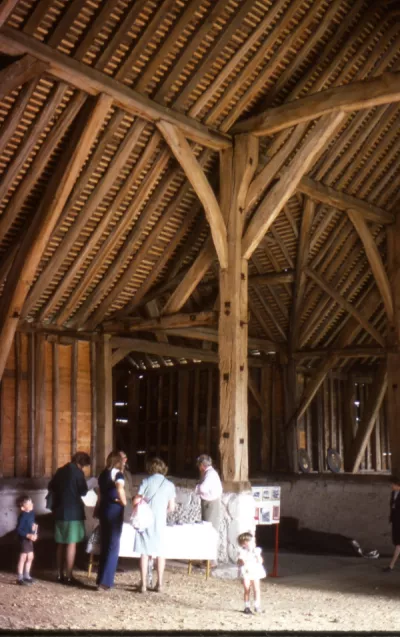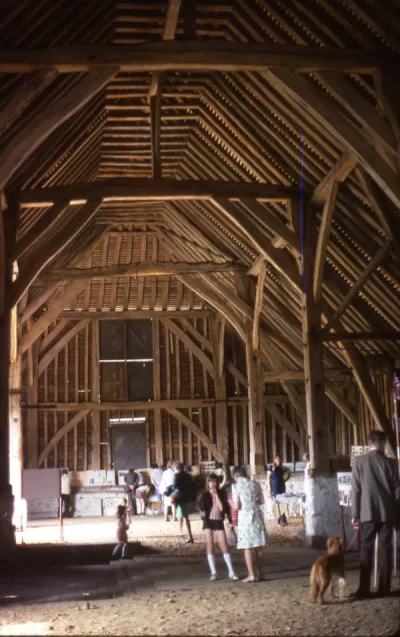The medieval monastic barn at Croxley Green
Based on research and text by the late David Harding, who acted for many years as archaeological adviser to Three Rivers Museum Trust and was instrumental in setting up the Friends of Croxley Great Barn - augmented with material from Dr Lee Prosser

Croxley Great Barn (TQ 0700 9459) is a hidden, almost forgotten, gem. It is situated just to the south of the London Underground Metropolitan line to Amersham close to its junction with the Watford branch, and in close proximity to Croxley Hall Wood where the original Croxley Manor is believed to have been sited.[1] The barn is located on private land within playing fields belonging to St Joan of Arc School, and access to view it must be sought from the owner. Indeed, it is now very difficult to get a clear sight of the barn, the best point from which to view it in the splendour of its natural setting being the Ebury Way, the disused trackbed of the former branch railway line from Watford to Rickmansworth. And yet here is a building with a long and significant history and of considerable architectural interest.
The manor of Croxley was given to the Monastery of St Albans by Offa, King of Mercia (757-796), and remained, like so many other manors in south-west Hertfordshire, in the ownership of the Abbey. The farm was allocated to the abbey’s cellarer and it supplied the abbey with grain for the monks’ food and drink, barley being used to make malt. This area of southwest Hertfordshire had very fertile land in those days and the farm was very profitable.
Entries in the St Albans Abbey Chronicles give a few details about the building of the barn. Some time between 1396 and 1401 Abbot John Moote paid 100 marks (about £66) for making a very large barn and other buildings at Croxley. (Gesta Abbatum Monasterii Sancti Albani 1396-1401, p 447.)
At the Dissolution in the 1540s the Manor of Croxley became Crown land and was tenanted by William Baldwin under a 44-year lease. It was sold in 1557 to Dr Caius who was educated at Gonville College, Cambridge. He endowed and greatly enlarged the College, obtaining permission from Queen Mary (1553-1558) to be a co-founder and to change its name to Gonville and Caius College.
The Manor and barn were owned by the College from that time until 1972, when the barn and part of the adjoining land were effectively donated to Hertfordshire County Council to form part of the enlarged St Joan of Arc School complex. The barn was by this time in very poor condition, the roof having collapsed by the early 1970s, and the County Council undertook extensive repairs to restore it to a good state before handing it over to the school in 1975. A fuller chronology, both of the barn itself and of events in the wider world, appears below
[1] Hertfordshire County Council Sites and Monuments Record No 828/874


About the Barn - and others like it
Where is the medieval monastic barn at Croxley Green?
What other barns are there?
Dr Lee Prosser, curator of historic buildings at Historic Royal Palaces and a pre-eminent scholar of the St Albans Abbey barns, is at pains to point out that our understanding of these ancient structures dates only from about 60 or 70 years ago. Much is due to Adrian Gibson, who was instrumental in researching and understanding them, even defining the terminology we now use to describe and discuss them - these terms will not have been recognised by the builders of them!
Dr Prosser has identified at least nine, perhaps ten, very similar barns dating from about 1375 to 1415, commissioned by John Moote either as Abbot, or before that in his roles as Prior and Cellerer. He was forced to flee St Albans during the Peasants' Revolt in 1385, but his work continued before and after his return.
Two of the barns have now gone. The St Julian's Barn just south of St Albans was dismantled to make way for housing in the early 1960s, but the component pieces was taken into store by the City Council before being transferred to the Chiltern Open Air Museum in 1985, where they have remained ever since, although much deteriorated and not part of the museum's collection. And one at Redbournebury was also lost, to fire in the 1970s, with little record except some photographs taken by Adrian Gibson.
But others remain, at Langleybury, Maynes Farm (Gorehambury), Kingsbury (possibly the oldest, dated to 1373/4), Parkbury, Redbourne (Beaumont Hall), Sopwell and Shafford. That at Abbots Langley (Parsonage Farm) seems to be the most recent, 1415. All are now in private hands and uses, and none is accessible by the public. Located in the vicinity of St Albans in the historic Abbey lands, they display a set of features clearly identifiable (by the experts), for example the 'Jupiter's Thunderbolt' scarf joint, and not found after about 1415, suggesting that their builders were a group using a technique known to them but not used after their time.
So the Great Barn at Croxley is far from unique, but is part of a much larger part of the historic record of our area. And Dr Prosser believes there may be more!
A Tithe Barn? A note by Dr Heather Falvey
Despite often being referred to as such, the barn is definitely NOT a tithe barn.
In medieval times tithe barns were used specifically to store the produce that was rendered to the parish priest in tithes [see below] by parishioners and were usually built near the parish church and/or the priest's house. The parish church of St Mary, Rickmansworth, served Croxley as well in those days. The barn is about 1000 metres Northeast of St Mary's, nowhere near the church, so even its physical location confirms that it was a monastic barn, not a tithe barn.
From the tenth century, tithes were a legal obligation. Tithes were one tenth of the produce of the parish which the priest served (they were not paid to monasteries or abbeys), and were payable each year. There were two main forms: the great tithes - corn, lambs & fleeces (1/10 of all that was produced within the parish), and the little tithes - apples, pears, flax, hemp, butter etc. A Rector was entitled to the Great Tithes (and so was seen as having a higher social status), while a Vicar had only the Little Tithes.
In towns (i.e. urban parishes) the little tithe could take the form of every tenth item produced, eg every tenth shoe from shoemaker, although this was usually commuted for cash.
Tithes were replaced by cash for the support of all the parish’s public functions, which included the support of the poor and the upkeep of roads, by the Tithe Commutation Act of 1836.
The Structure and Layout of the Barn(notes by Stephen Castle and Len Leach)
The barn, which is one of the largest of its type in Hertfordshire, measures 101ft by 40ft, consists of five weatherboarded bays and is aisled. The peghole tiled roof has half hipped gable ends and gablets. A contemporary timber-framed gabled porch projects from the eastern side of the central bay. Two of the open trusses are of collar and tie beam type and those forming the central bay are of crownpost type. The crownposts are tall and square in sections, with single curved braces which spring from near the bottom of the post to the central purlin. The arcade posts are 13 inches square and the arch braces and passing braces are 6 inches and 42 inches thick respectively.
The aisles in the northern half of the barn are divided by sleeper beams 9 ft 3 ins long by 13 ins wide resting on walls 4ft 10ins high, constructed of flint, Totternhoe clunch coping and in places brickwork. Because of the sloping ground the southern aisle partitions are higher and the southern external wall is 6ft 6ins high with remains of buttresses of flint faced in brickwork of a later date at the southwest corner. Midway between the principal wallposts are jowled wallposts, chamfered shores or secondary braces, 9 ins by 11 ins in section, and these are tenoned to the arcade plates. Tenoned to the shores and jointed to the wallplates are short square section ties. The right aisle tie and wallplate of the porch are one, and the supporting wallpost is not jowled.
The doors within the porch, which is in the centre of the eastern side of the barn, are large enough to admit a fully laden hay cart to pass over the flailing floor of 4 ins thick oak boards.

Dating the Barn
A grade II* listed building, Croxley Great Barn is a timber framed aisled barn with a crownpost roof. It is one of a group of stylistically similar barns in the vicinity of St Albans.
Although the barn underwent restoration in 1972/75, it remains remarkably complete. It is of particular interest in that it has a number of cruck-like intermediate arcade shores set at half bay intervals which look a little like base crucks. They are braced back to the aisle wall posts by `stubties' that appear original, but at their tops they only cradle the arcade plates. There remains some doubt about whether or not these features are original. The passing braces rise to stop at tie beam level. The crownpost/purlin support was apparently only set over the mid-strey bay. All the tie beams are slightly cambered, though the collars are not.
Dating was therefore commissioned by English Heritage in order to try and establish the date for this barn, thus effectively dating the other similar barns in the vicinity, and to see if dendrochronology would be able to settle the discussion about whether or not the intermediate arcade shores were original.
Despite the use of relatively fast grown young oak trees to provide the large timbers in this barn, dendrochronological dating was possible. Some timbers exhibited unusual growth patterns and these could not be dated. This implies that some of the timbers may have been managed, suffered disease, or insect defoliation, during their lifetime.
Only one sample retained complete sapwood, giving a felling date of the winter AD 1397/8. Three of the other timbers which dated crossmatched well with each other and appeared to have come from a single group of timbers, perhaps representing a single woodland source. The other dated timbers exhibited likely felling dates which incorporated winter AD 1397/8, and it seems likely that they were all felled at the same time.
This date agrees well with the historical records suggesting that the barn was most likely to have been constructed during John Moote's abbacy. One intermediate arcade shore was dated, this being one of the four timbers in the site chronology. This shows that these unusual features were indeed part of the original build of the barn.
Further Research: The Archaeology
Perhaps the first question that presents itself is whether the existing floor level is now well above the original 14c floor and how the original threshing floor has fared. A geophysics record of the floor area might also provide evidence of any previous structure within the present walls whilst some environmental sampling at the original floor base could be very informative.
The structural timbers were usually ‘marked’ prior to and for assembly and identified again when a sequence of erection of the sections was determined: It may be that such ‘signatures’, given the specialist skills of the carpenters, are identical to those on the timbers of other barns built about the same time (e.g. Harpendenbury).
Some of the roof tiles (approx 15,000) will surely be original hand made, and dating from the fourteenth century: archaeo-magnetic dating and /or thermo-luminescent analysis would be instructive, if it can be done. It must also be questioned, as archaeologist Dr Jonathan Hunn has speculated - was the very high rake of the roof evidence that it was originally thatched? Close examination of original roof timbers may offer support for this possibility.
Externally, it should be remembered that ‘100 marks were allocated for a Barn and associated buildings’. Geophysics of the surrounding land may yet yield evidence of the footprint of those buildings (possibly timber structures), as also of tile kilns if the massive quantities of roof tiles needed were produced in-situ.
Two further associated matters worthy of exploration arise. Firstly, was All Saints Lane (through Croxley Hall Wood) perhaps an ancient (mediæval/Anglo-Saxon or even Iron Age) highway to the Manor of Croxley, and so to the (later) adjacent Barn? In 1327 in monastic times, the newly appointed Abbot, Richard of Wallingford, is recorded as returning from his confirmation as Abbot by the Pope at Avignon via ‘his Manor of Crokesly for rest and repose’ before proceeding to St Albans. Some test trenches could provide evidence.
And secondly, in the 1960s, according to Herts S&M Record no 874, ‘a large quantity of mediaeval pottery dating to 15c’ was discovered in the wood. The claim then was made that it must be associated with the original Manor, within what is now woodland but totally obliterated (perhaps robbed out for local building materials), as John Caius, who purchased the Manor in 1557, had no use for it. The present whereabouts and circumstances of the pottery finds, who authenticated them etc, is unfortunately not now known.
Two further isolated finds may add to the significance of the wood: a lead seal (bulla) of Pope Alexander III (1159-1181) was found in rubble taken from a demolished property close to the present wood (The Rickmansworth Historian No14, 1967)
Part of a dagger or sword scabbard- the metal tip (or chape) was also found in the wood in 1980. It was dated by the British Museum between 1360-1450 and is now on display in the Three Rivers Museum.


Chronology
1327 Richard of Wallingford returns from confirmation as Abbot of St Albans by the Pope at Avignon to St Albans ‘landing in England, he came to his Manor of Crokesly for rest and repose, here he found himself afflicted by a severe pain in his left eye, which brought on a total blindness.’ (Newcome Pg 215)
1340 Black Death.
1381 Poll Tax protests, Wat Tyler murdered by Mayor of London in presence of Richard II.
1385 The Peasant's Revolt
1396-1401 John Moote, previously Prior of the Abbey, is Abbot.
c. 1397 Croxley Great Barn built.
1398: Kinsbourne Barn (similar to Croxley) at Harpendenbury farm built by Westminster Abbey.
1399 Richard II deposed & killed in prison. Henry IV (Bolingbroke) declared King.
1400 Geoffrey Chaucer believed to have died - no record of his death, no grave, and no commemoration.
1520’s Cardinal Wolsey became Abbot of St Albans. Sometime resident at The Moor whilst Lord Chancellor to Henry VIII until dismissed 1529.
1536-40 Dissolution of monasteries.
1538? Manor of Croxley leased by Crown for 44 years to William Baldwin.
1547 Bequeathed to sons Baldwin’s sons Thomas & Richard.
1557 Manors of Croxley and of Snells Hall purchased by John Keys (Latin: Caius) from Queen Mary (1553-58) for £461 = 20yrs annual rent value, ‘twenty years’ purchase’.
1557 Caius obtained Charter of Foundation for Gonville & Caius College and donated the Manor of Croxley to the College.
1570 John Caius wrote ‘Treatise on Englishe Dogges’, including the first reference to characteristics of the Border Collie.
1640’s Cromwell’s troops allegedly billeted in barn. (evidence welcome)
1692-1868 Farm tenanted by Bovington family (?)
1796 James Bovington in arrears of Tithe rent to John Alexander, Vicar of Rickmansworth.
1804 Legal action: Bovington v Strutt.
1868 Mrs Bovington on G&C ‘Quit Register’- now ‘T Warwick Esq.’ and ‘Shirley West.’
1894 A pair of cottages built close to barn for £365.
1900? Tenant Charles Samson (watercress grower)
1909 Visited by surveyor for Royal Commission on Historic Monuments- photographed, Report published 1910 by HMSO.
1912 Photographs of barn used as illustration in ‘Biog History of G&C College’ Vol IV.
1921 Watford Observer prints large sketch of barn by W E Edwards and a brief history of it.
1951 Ministry of Housing and Local Government designates the barn as Grade III, but admits an error in Sept of that year and promises reclassification to Grade II.
1962/3 Press reports and photo of severely collapsing roof etc: but the decline continued unchecked until August 73.
1963 Press report: E P Weller, Bursar of G&C College has offered barn as a gift to Rickmansworth UDC.
May 1963 Report by R Andrews, architect, to Rickmansworth UDC on possible uses for barn.
1970 ‘Listed Building’ regrading confirmed: now Grade II*
September 1972 Property Deeds transfer ownership from G&C College to Herts County Council.
August 1973 Renovation commenced by County Architect, proposed cost £17000+ £4500 Gov Grant. ‘will take some months’.
September 1975 Restoration completed after two years, with the barn now available for St Joan School. The final cost and the whereabouts of the specifications/working drawings are still unknown. Timbers were sent for dendro dating at this time.
May 1995 Property Deeds transferred ownership at no cost from Herts CC via ‘Education Assets Board’ to Governors of St Joan of Arc, along with an additional 6 acre for use as a sports field.
2000 Barn timbers dendro-dated to winter 1397/8 by Dr Martin Bridge (UCL) for English Heritage: Report 25/2000.
2002 Placed on English Heritage ‘Buildings at Risk’ Register.
2003 Barn proposed but not selected for first series of BBC TV’s Restoration series.
Feb 2005 Feasibility Report (90pp.) by Scurr and Partners Ltd, Architects.
Nov 2005 Condition Survey (14pp.) by R M Crump Ltd. Laser scan of structure to produce full 3D CAD model.
2006 Considered for second series of Restoration but, after visit by programme director, again not selected.
May 2008 St Joan of Arc School allows Three Rivers Museum Trust to offer interior viewings by arrangement with school.
May 2008 Fleetingly seen in Christina, a BBC4 TV programme by Michael Wood, mediæval historian.
Feb 2012 Ownership of barn transferred to private company, The Croxley Great Barn Foundation (Company No. 07962740).
Further steps – 2005
Feasibility Report by Scurr and Partners.
The Study and Report were commissioned by the Friends of the Croxley Great Barn in association with The Hertfordshire Building Preservation Trust, to assess the feasibility of taking ownership of the structure and the restoration of the Grade II* Listed Croxley Great Barn in Rickmansworth.
The intention was to ensure both the immediate and the long-term preservation of The Croxley Great Barn and explore alternative uses that could contribute to the building’s future sustainability.
The Study’s aim was to explore the various physical, financial and regulatory constraints which influence the building and its’ successful restoration and conversion.
The Study and report were undertaken by Scurr and Partners, Architects and a small team of specialist consultants.
Acknowledgments
This brief descriptive history was researched and written by David Harding and produced by The Friends of Croxley Great Barn in association with The Three Rivers Museum Trust. The Rickmansworth Historical Society provided assistance, information and some archive photographs. Any corrections, amendments and additions will be most welcome ([email protected]).
Photographers and others have been individually credited where known but we are in addition greatly obliged to the following for information, advice and permission to use writings or photographs:
Dr Lee Prosser, Dr Martin Bridge, Stephen Castle, Heather Falvey, Peter Horton, Mary Forsyth, Adrian Gibson, Len Leach, Roger Miles, English Heritage National Monument Record Centre, and the Master and Fellows of Gonville & Caius College and their then-archivist Gemma Bentley.
This web page will continue to act as a repository for information from all sources.
Bibliography
1396/1401 Gesta Abbatum Monasterii Sancti Albani p 447
1793 P Newcome, The History of the Abbey of St Albans p 286
1870 E J Cussans, History of Herts. p 130
1904 D Moul & F G Kitton, Picturesque Hertfordshire p 33
1908 Victorian County History Vol 2 pp 379, 400
1910 Royal Commission on Historic Monuments-Herts. p 171-2
1912 E Roberts & E Gross, Biographical History of Gonville and Caius College Vol 4 p 73-4
1938 G S Hewins, Notes on Ancient Tithe Barns p 25
1953 Nikolaus Pevsner, Hertfordshire (Penguin, 1977) pp 58, 135
1966 G Bailey & B Hutton, Crown Post Roofs in Herts. pp 4, 7
1969 M Baker, Discovering Hertfordshire (Shire 1969) p 38-9
1973 Stephen A Castle, The Medieval Aisled Barns at Kingsbury Manor Farm, St Albans and Croxley Hall Farm Herts. Archaeology Vol 3 pp 134-8
1975 Chiltern Society, Sixtyfive seventyfive p 26
1979 Jane H Roberts, Five Medieval Barns in Hertfordshire Herts. Archaeology vol 7 pp 159-80
1987 R W Brunskill, Traditional Farm Buildings of Britain p 49
1992 J T Smith, English Houses 1200-1800 (The Herts Evidence) RCHME pp 176-7
2000 Dr Martin C Bridge, Tree–ring Analysis Report 25/2000, (Eng Heritage)
2000 Derek V Stern, (Ed Christopher Thornton) A Hertfordshire Demesne of Westminster Abbey Intro xxvi (Herts. University)
Local Journals and Periodical
1963 A Leach & P Rogers, Rickmansworth Historian No 6
1969 A Leach & P Rogers, Rickmansworth Historian No 18
1970 L C Leach, SW Herts. Archaeology Bulletin no 11 p8
1972 Editorial, Chiltern News [The Chiltern Society] No.42, p.7; No.43, p.8
1972 Barbara Brown Herts Archaeology Review No 6 pp 108-9
1973 Editorial, Chiltern News [The Chiltern Society] No 48 p11
1975 L C Leach, Rickmansworth Historian No 29
1976 G Cornwall, Rickmansworth Historian No 31
1994 Rickmansworth Historian Anniversary No 40 pp 18-25
1998 Richard Kearey Hertfordshire Countryside Vol 53 No 465 p15
2003 Mary Forsyth, SW Herts. Archaeology Bulletin No 78 pp 25-6
2003 Yesterday-today [Journal of Three Rivers Museum Trust] No.33, pp.8-9
2003 Chiltern News [The Chiltern Society] No.170, p.37
6/2003 D Harding, An Introduction to Croxley Great Barn (1st Edn), 12pp.
2004 Yesterday-today [Journal of Three Rivers Museum Trust] No.34, p.14
2/2005 Scurr & Partners, Croxley Great Barn - Feasibility Report, 90pp.
11/2005 R M Crump Ltd, Report on General Condition of Croxley Great Barn, 14pp.